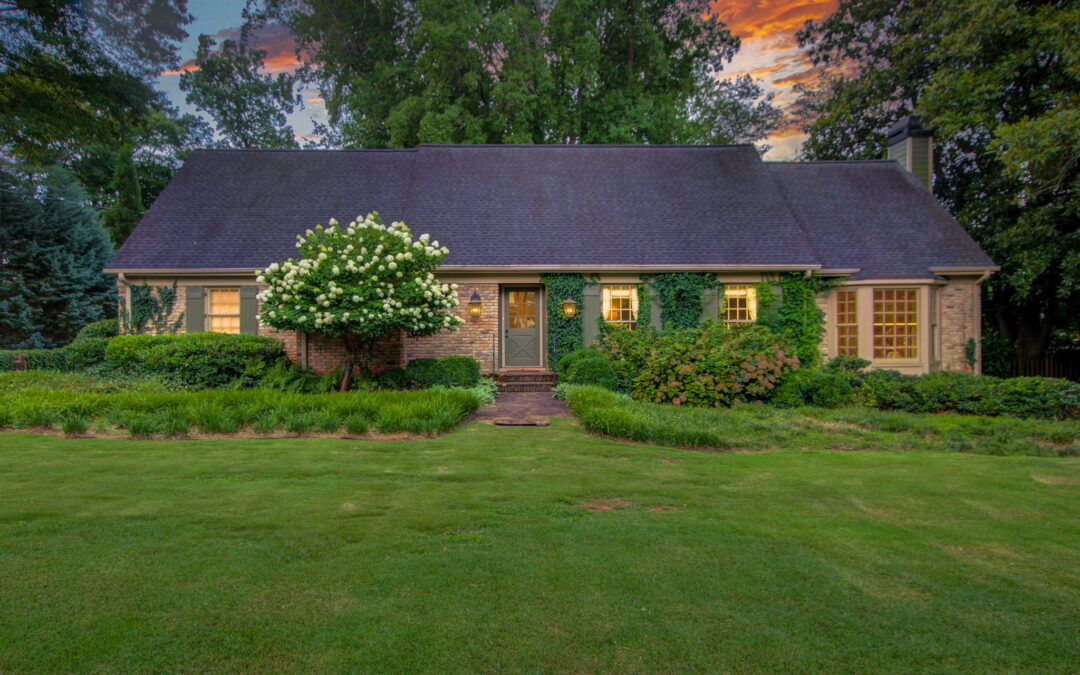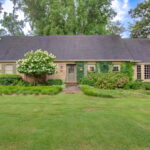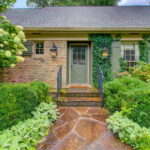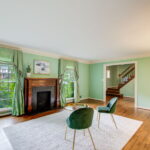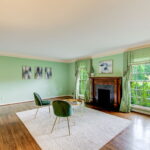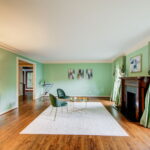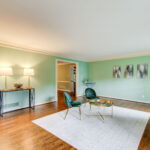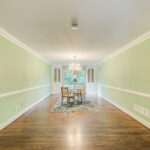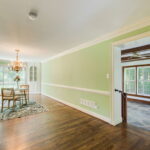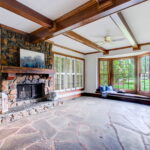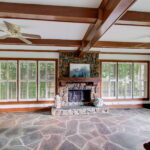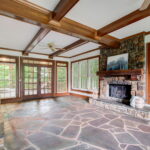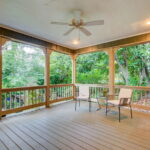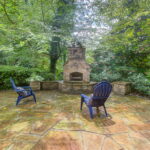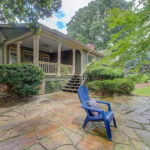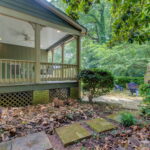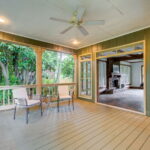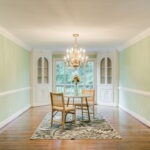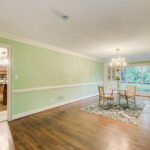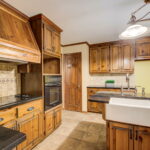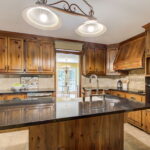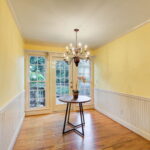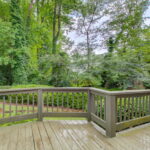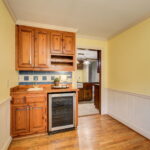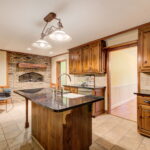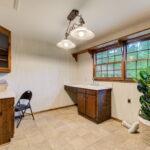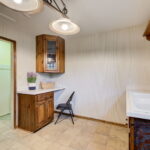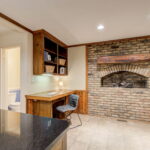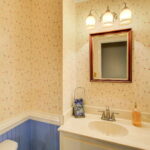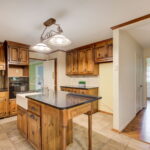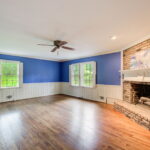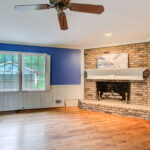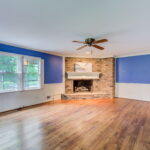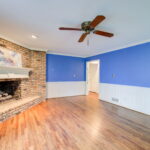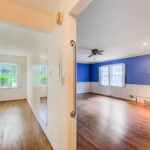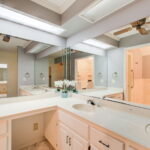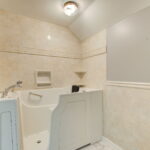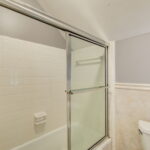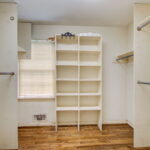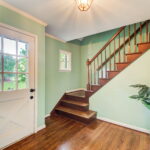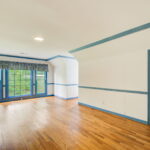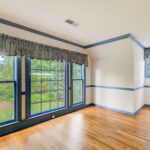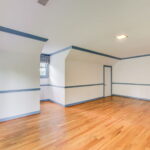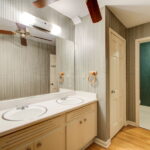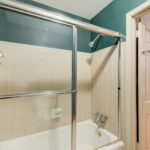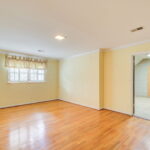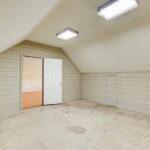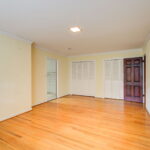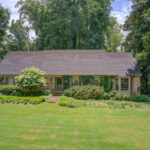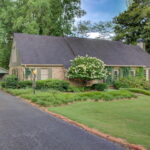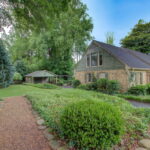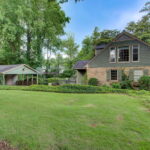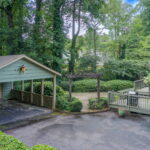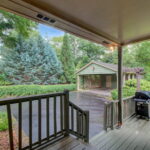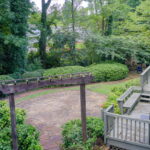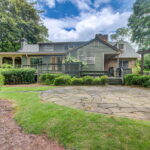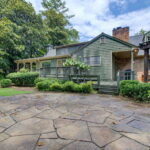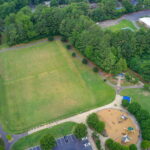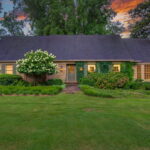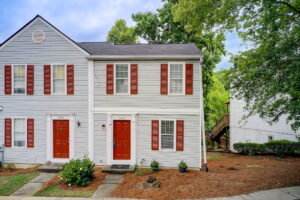Welcome to a timeless treasure in the heart of Historic Marietta! This exquisite Cape Cod-style home, situated just moments from Marietta Square and nestled on a tranquil street, the home’s four-sided brick exterior radiates traditional charm and enduring quality. The two-car carport, accompanied by a handy shed, offers ample parking and storage solutions. As you step into the welcoming foyer, you’ll be greeted by the gleam of hardwood floors and double small doors that lead to the hallway. The living room, a cozy haven with hardwood floors and crown molding, offers a spacious setting of over 20 feet by 15 feet! In the family room, slate floors and 9’ beamed ceilings create a rustic ambiance. The stone wood-burning fireplace and bay window invite you to relax, while patio doors lead to a covered porch and more outdoor living spaces. The heart of the home, the kitchen, features wood cabinets, black granite counters, and a farmhouse apron sink. A brick fireplace with gas logs adds a cozy touch. Adjoining the kitchen, the breakfast room serves as a perfect spot for morning coffee or casual meals. Equipped with a wine fridge, wet bar, and wine rack, it’s an entertainer’s dream, and the door to the back deck makes outdoor dining a breeze. For more formal occasions, the dining room offers a refined setting with hardwood floors, elegant corner built-ins, and a brass chandelier. The primary suite is conveniently located on the main floor. The extra-wide doorway leads to a spacious room featuring a brick fireplace with a 7’ mantle, adding a touch of grandeur. The primary bathroom is has a ton of space for customizing and renovating, with marble tile, a double vanity with cultured marble top, and a therapeutic walk-in tub with aromatherapy. The walk-in closet with a window ensures ample storage. Three additional bedrooms upstairs share a large hall bath with a double vanity, and there is an additional storage room/craft room off the 3rd bedroom. There is also tons of storage in the walk-in attic spaces. Step outside to enjoy the beautifully designed outdoor spaces. The back deck, with six stairs leading to a flagstone patio and an outdoor wood-burning chimney, is perfect for alfresco dining and cozy gatherings. The covered porch, with its beadboard ceiling, wood floors, and can lights, offers a shaded retreat for relaxing afternoons. The laundry room is designed for efficiency with a triple sink, walk-in closet, and ample shelving along the back wall. Whitlock Heights is a highly desirable neighborhood near Marietta Square, Tumlin Park, and more!

