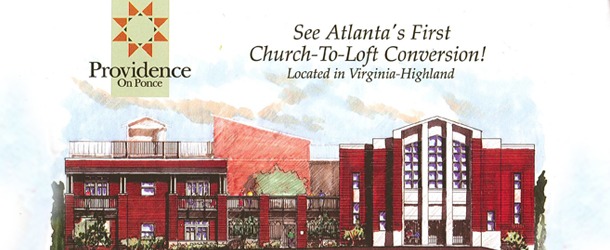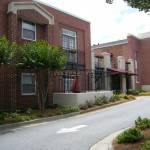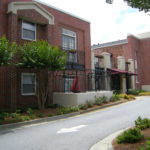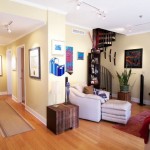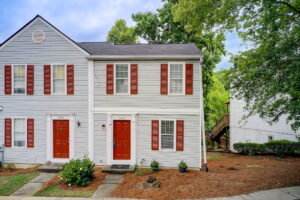Providence On Ponce
Renovated in 2004 and located in the Virginia-Highland / Poncey-Highland neighborhood, The Providence on Ponce Lofts turns a former Atlanta Church in 22 one- and two-bedroom residences with loft units that once housed the sanctuary.
By incorporating several “Green” building and sustainable development features into the architectural plans, this adaptive reuse of a mid-20th century church
makes Providence on Ponce a truly unique residential property for our City.
A Loft and Condominium Ideal
Every successful residential community starts with a vision. At Providence on Ponce, our vision for the renovation of a mid-20th century church centers around three core principles:
First. The architectural design of the units and building exteriors should preserve and respect the architectural history of the existing
building and the surrounding neighborhood while also providing functional living spaces for the new residents;
Second. Consistent with the adaptive reuse of the existing building, “Green” building techniques, processes and products should be incorporated into the final design and planning criteria, provided that such sustainable development measures are compatible with the other core principles of the project; and
Third. Each of the condominium units should be competitively priced in order to attract homebuyers from the diverse group of persons who frequent the many local restaurants and businesses in the surrounding Virginia-Highland neighborhood.
Community Amenities
• Adaptive reuse of existing brick exterior church building
• Gated community with controlled access entry
• Tranquil interior courtyard with water fountain and garden
• Amazing roof-top sundeck with skyline views for residents use
• Most units feature a private balcony or patio
• Ample resident and guest parking with over 42 available off-street spaces
• Two bedroom units include reserved garage parking space as standard feature
• Use of xeriscape landscaping which utilizes native plants with low irrigation needs
• Convenient Virginia-Highlands location just minutes from Atlanta business and cultural centers
• Walking distance to numerous neighborhood shops, restaurants, pubs, and services
• Freedom Park bike and jogging trails at your doorstep
Quality Construction
• Reuse of steel and concrete buildings engineered to withstand the elements and time
• Solid concrete floors between units
• Specially designed 3-ply sound attenuating wall system with offset utility boxes and furring channel for improved sound abatement between units
• Insulation between units and above all ceilings for added sound abatement and energy conservation
• Added insulation around all exterior walls for enhanced energy efficiency
• Selective use of cast iron drain lines to minimize sound transfer between units
• Insulated double-pane windows to minimize exterior noise and maximize energy conservation
• Use of aluminum studs (vs. wood) for all new wall construction
• SEER rated (Seasonal Energy Efficiency Ratio) York heating and air conditioning equipment with programmable thermostats
• Fire sprinkler system throughout units and buildings
Standard Unit Interiors
• New construction interiors, including all finished walls, flooring and utility systems
• Large ceiling heights ranging from approximately 9′ in traditional floor plans to 22′ in sanctuary loft units
• Oversized, double-pane insulated windows including 13′ tall windows in choice sanctuary loft units
• Philadelphia Berber carpet with 8 lb. rebond pad
• Canac maple kitchen cabinets with chrome hardware
• Whirlpool appliances with Energy Star® efficiency ratings and standard gas range
• Classic master bathroom features pedestal sink, cast iron tub, beadboard wainscoting, ceramic floor tile, ceramic tile tub surround with glass accent tile, recessed wood-framed medicine cabinet, and custom-built linen cabinet with glass door
• Elfa® adjustable closet systems (exclusively from The Container Store) offering infinite choices in closet organization and space maximization
• Pre-wired for Comcasf digital cable and high speed internet and DirecTV satellite programming
• Two panel shaker-style interior doors and 6″ base mouldings throughout unit
• Diagonal patterned 12×12 kitchen floor tile
• Designer lighting packages
• Washer and dryer within each unit
Optional Unit Upgrades
• Private roof-top decks with skyline views for select units
• Fireslate® solid concrete kitchen countertops in multiple choice of colors
• Undermount stainless steel kitchen sink with designer chrome Chicago faucet
• Whirlpool built-in microwave with vent-hood
• Whirlpool refrigerator with icemaker (Energy Star® rated)
• Whirlpool Gold® stainless steel kitchen appliance package, including gas range, dishwasher, microwave with venthood and refrigerator with icemaker (Energy Star® rated)
• Bamboo hardwood flooring for living room, dining room & kitchen. This beautiful flooring is not only an environmentally sensitive choice, but it is considered one of the hardest and most durable wood floors on the market.
• Additional reserved garage parking spaces
• Secured storage rooms on ground floor
• Demco home security alarm system
• Storage loft area in choice sanctuary units

