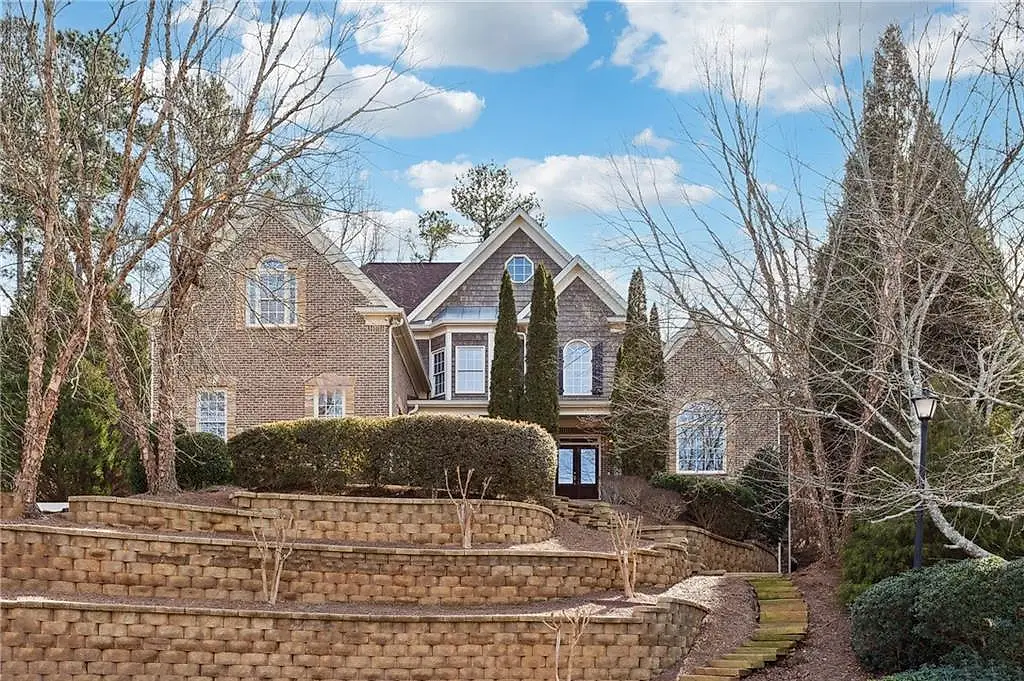8790 Glasgow Pointe Duluth, GA 30097
Due to the health concerns created by Coronavirus we are offering personal 1-1 online video walkthough tours where possible.




Perched atop a scenic hill, this charming home offers breathtaking views and unparalleled privacy. Accessible via a picturesque, winding driveway, this property promises a serene retreat for those seeking a secluded haven. This Stately four-sided brick manor is conveniently located in the middle of Duluth, John's Creek, and Suwanee! Enter and delight in elegant moulding, soaring ceilings, and an open floor plan. Beautiful warm wood spans the central area, ushering in a welcoming, cozy atmosphere. From the entry, peek into the two-story living room and take in a tall fireplace, custom built-ins, a wall of windows, and access to a sunroom. As you step into the expansive kitchen, you'll take note of the stainless steel appliances, granite counters, double oven, and cooktop. The kitchen overlooks a cozy keeping room with a gorgeous stacked stone fireplace. On the main level, retreat into a spacious owner's suite with bay windows. Your ensuite features a soaking tub and a large walk-in shower. On the upper level, generously sized secondary bedrooms feature custom built-ins and ensuites. A fully finished basement boasts a kitchenette, media room, recording studio, full bathroom, and separate laundry hookups. Rent it out for additional income, or effortlessly host guests! A fenced backyard with a basketball set up ensures kids or pets will safely enjoy playing outside. The 3-car garage provides plenty of parking or storage space. The home enjoys proximity to several parks, shopping centers, golf ranges, and more! Downtown Duluth, Johns Creek, and Suwanee are all a 15-minute drive away! Book your showing today and come experience a luxurious life in Duluth!
| 3 days ago | Listing updated with changes from the MLS® | |
| 4 days ago | Status changed to Active Under Contract | |
| 3 weeks ago | Price changed to $1,395,000 | |
| 2 months ago | Status changed to Active | |
| 2 months ago | Listing first seen online |
Listings identified with the FMLS IDX logo come from FMLS and are held by brokerage firms other than the owner of this website and the listing brokerage is identified in any listing details. Information is deemed reliable but is not guaranteed. If you believe any FMLS listing contains material that infringes your copyrighted work, please click here to review our DMCA policy and learn how to submit a takedown request.
© 2017-2024 First Multiple Listing Service, Inc.

Did you know? You can invite friends and family to your search. They can join your search, rate and discuss listings with you.