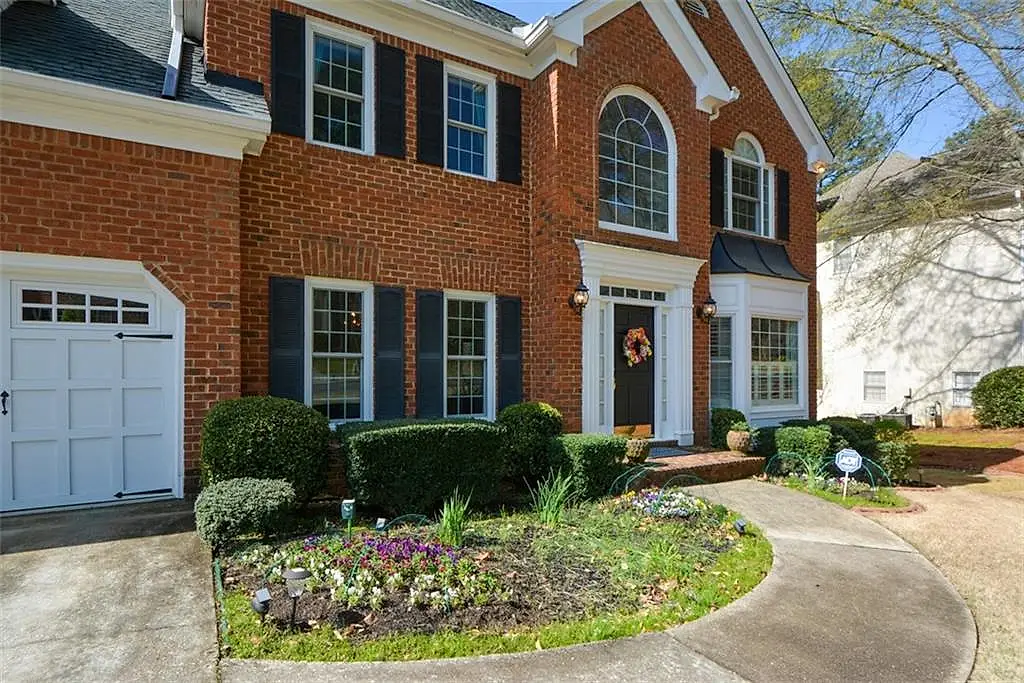5765 Medlock Bridge Parkway Alpharetta, GA 30022
Due to the health concerns created by Coronavirus we are offering personal 1-1 online video walkthough tours where possible.




This is the home you have been waiting for! Completely upgraded brick traditional on one of the best lots in Medlock Bridge! Oversized kitchen with deluxe ceiling-height cabinetry with built-in sliders & lighted areas. Top-of-the-line stainless appliances include a Wolf 5-burner cooktop, large Dacor double-ovens & a built-in microwave drawer. The expansive countertop is Brazilian granite and includes a pre-historic feather! Huge eating area has wall-to-wall windows overlooking a beautiful landscaped, fenced yard perfect for kids, pets or gardens. Kitchen opens to a wonderful family room with a fireplace & custom bookshelves. Inviting sunroom-with opening windows/screens-has plenty of room for relaxing or entertaining. There is a formal living room & a formal dining room that could be used as a home office/study. The mudroom/laundry room has a place for backpacks & coats plus a laundry sink and tons of cabinets. Luxurious master suite features a heated floor and his-n-hers walk-in closets. 4 more spacious bedrooms upstairs with an abundance of closet space. Extensive hardwood floors. Top-quality Marvin fiberglass replacement windows for energy efficiency & easy cleaning. Full daylight finished basement with a full bathroom & kitchenette. If needed, there is room for another bedroom. In addition, there is a very useful shelved storage room and a workshop with outside access. The backyard is very private and has a lovely canopy of trees. Plus, there is a custom stone patio. Medlock Bridge is a very active community that feels like a resort! There are 2 pools (1 with a water slide!), 12 tennis courts, 2 clubhouses, basketball and a large field for soccer or other games. Also, there is a deluxe playground and hiking trails. Walking distance to both Medlock Bridge Elementary & Johns Creek High School. This house is immaculate and move-in ready!
| 3 weeks ago | Listing updated with changes from the MLS® | |
| 3 weeks ago | Status changed to Pending | |
| 3 weeks ago | Status changed to Active Under Contract | |
| 4 weeks ago | Status changed to Active | |
| 4 weeks ago | Listing first seen online |
Listings identified with the FMLS IDX logo come from FMLS and are held by brokerage firms other than the owner of this website and the listing brokerage is identified in any listing details. Information is deemed reliable but is not guaranteed. If you believe any FMLS listing contains material that infringes your copyrighted work, please click here to review our DMCA policy and learn how to submit a takedown request.
© 2017-2024 First Multiple Listing Service, Inc.

Did you know? You can invite friends and family to your search. They can join your search, rate and discuss listings with you.