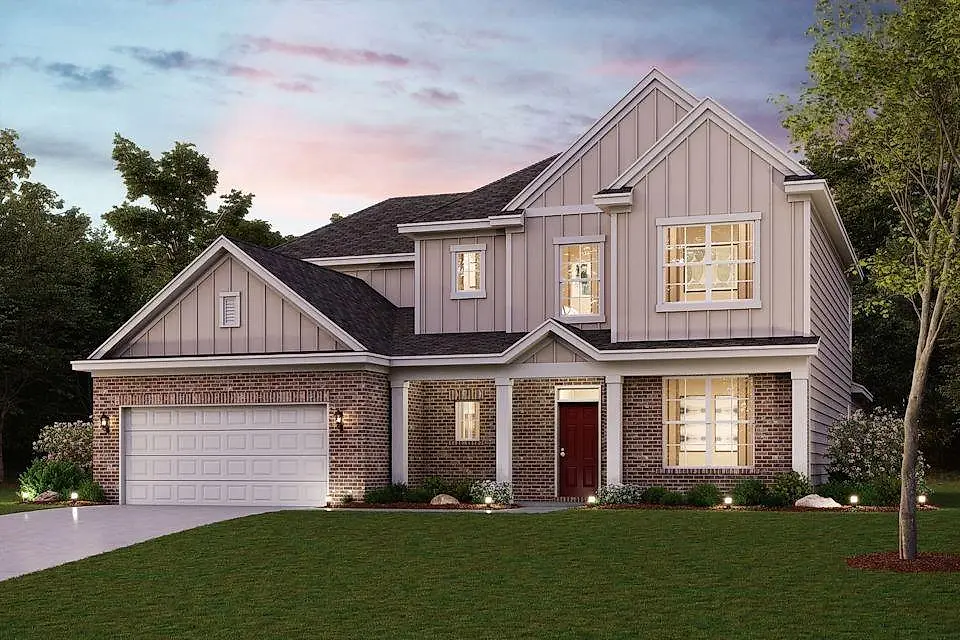246 Carmichael Drive Lot 2101 Canton, GA 30115
Due to the health concerns created by Coronavirus we are offering personal 1-1 online video walkthough tours where possible.




Carmichael Farms presents our amazing Hickory B2 floorplan 3828 sf, 5 bedrooms, 4.5 baths, 3 bay garage and a unfinished basement stubbed for a full bath. This home features a Primary Suite on the main, with an amazing primary bath, private study with french doors, and 2 story family room with lots of windows and lots of light. The fabulous Gourmet style kitchen comes with built-in double ovens, gas cook top, HUGE island, amazingly oversized walk-in pantry, 42" painted white cabinets and quartz countertops in both the kitchen and primary bath. Upstairs you will find an additional 4 bedrooms, 3 baths (1 is jack-n-jill), lots of storage and a massive loft. You'll love the covered rear patio overlooking the back yard. Resort style amenities at Carmichael include JR Olympic swimming pool, 4 lighted tennis courts, gorgeous clubhouse available for private parties, fitness center, event lawn, picnic area, playground and more. Home ready in July/August 2024. We are providing a great 3% incentive (23K) with our preferred lender that may be used to reduce the price, interest rate reduction or towards closing costs. Ask for details!
| 3 weeks ago | Listing updated with changes from the MLS® | |
| 3 weeks ago | Price changed to $787,510 | |
| 2 months ago | Listing first seen online |
Listings identified with the FMLS IDX logo come from FMLS and are held by brokerage firms other than the owner of this website and the listing brokerage is identified in any listing details. Information is deemed reliable but is not guaranteed. If you believe any FMLS listing contains material that infringes your copyrighted work, please click here to review our DMCA policy and learn how to submit a takedown request.
© 2017-2024 First Multiple Listing Service, Inc.

Did you know? You can invite friends and family to your search. They can join your search, rate and discuss listings with you.