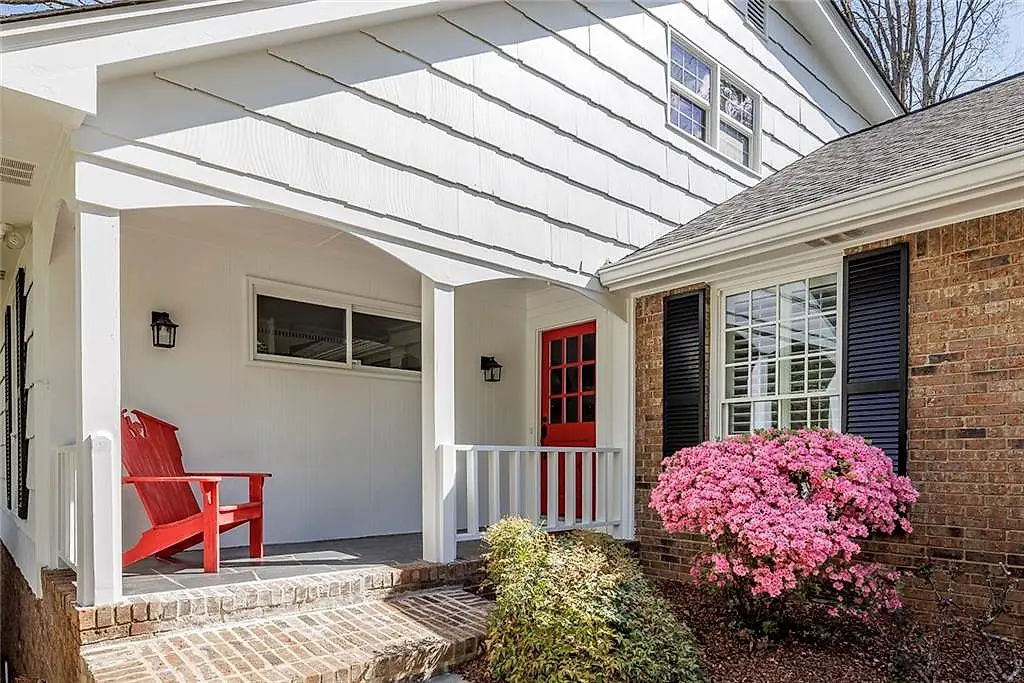300 Hunters Glen Court Sandy Springs, GA 30328
Due to the health concerns created by Coronavirus we are offering personal 1-1 online video walkthough tours where possible.




Fantastic opportunity to live The Branches Swim & Tennis community! This gem is a rare find with a primary suite on the main level, impeccably maintained and filled with upgrades galore! Step into a bright, freshly painted great room leading into a spacious vaulted kitchen with skylights and a granite island. The kitchen has been tastefully updated with new appliances, including a Kitchen Aid touch-activated induction cooktop and opens to a large dining area, perfect for hosting gatherings. Outside, unwind on the inviting vaulted screen porch with fireplace that opens to a large deck & new fire pit area and overlooks the lush private backyard with large level grass space. This home is move-in ready with a new driveway, roof, HVAC & double pane windows + plantation shutters, and hardwood floors throughout. There plenty of storage throughout plus a large laundry/mudroom and a workshop space in the garage with a newly painted floor. With two additional bedrooms and a full bath on the main level, along with three more bedrooms and a bath upstairs, there's plenty of space for everyone. The basement offers even more with a full bath, entertainment room, and exercise area opening to a patio and backyard. Located on a quiet cul-de-sac just steps from the swim/tennis amenities, this home offers the perfect blend of comfort and convenience.
| 2 days ago | Listing updated with changes from the MLS® | |
| 2 days ago | Status changed to Pending | |
| a week ago | Status changed to Active Under Contract | |
| a week ago | Status changed to Active | |
| a week ago | Listing first seen online |
Listings identified with the FMLS IDX logo come from FMLS and are held by brokerage firms other than the owner of this website and the listing brokerage is identified in any listing details. Information is deemed reliable but is not guaranteed. If you believe any FMLS listing contains material that infringes your copyrighted work, please click here to review our DMCA policy and learn how to submit a takedown request.
© 2017-2024 First Multiple Listing Service, Inc.

Did you know? You can invite friends and family to your search. They can join your search, rate and discuss listings with you.