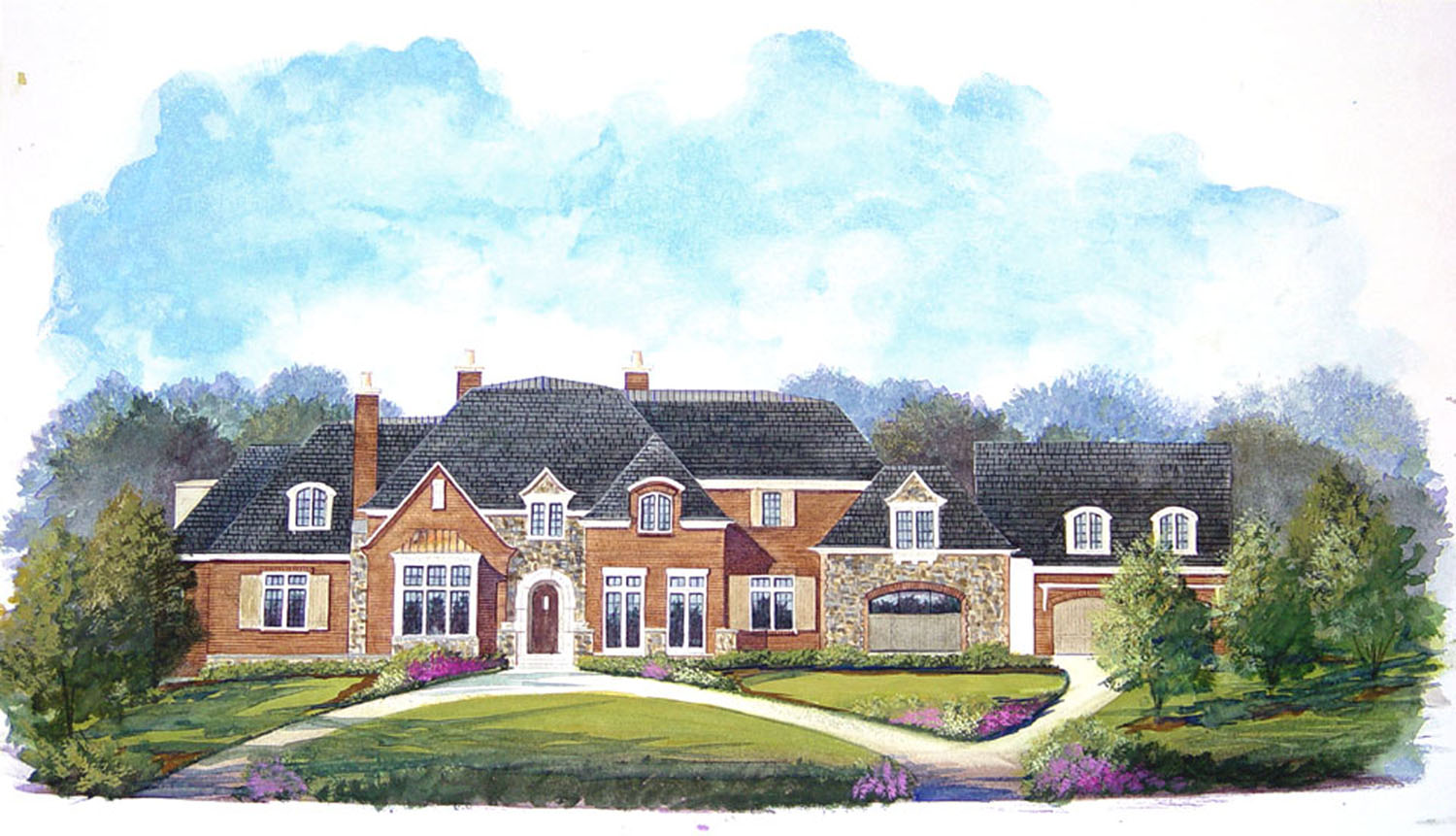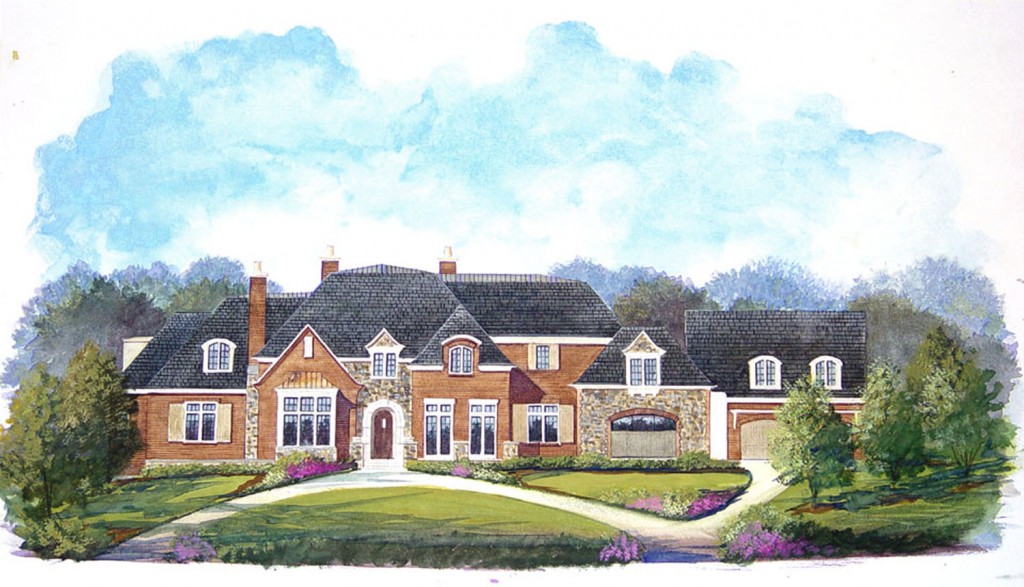Step inside this elegant home through the handmade iron front entry door and envelop yourself with fine craftsmanship and luxurious finishes. Nestled on over an acre, and surrounded by 3 acres of woodlands in the heart of Atlanta’s premier addresses, this fine estate provides an oasis of tranquility and privacy while ensuring every comfort. Constructed of brick and stone by an award winning builder, this 5 bedroom and 7 bath English Country manor features a full size elevator and gracious main floor owner’s suite. It is truly a place to call “home”.
4076 Glen Devon Drive
Attributes:
*12 foot ceilings on main and terrace levels and 8 foot tall doors (2 3/4” thick) throughout
*Large grand foyer with exquisite Italian travertine stone floor
*Banquet sized Dining Room with cove ceiling, raised wood panel wall detailing and glazed walls, iron and crystal chandelier, and china closet
*Library with oversized window seat for two, hand carved Indiana limestone fireplace and rich wood walls and shelving in chocolate tones
*Old world oak throughout main level
*Owner’s suite with curved wall of windows in sitting room accesses travertine tiled deck and overlooks wooded lot and pool area
*Separate Owners’ baths with tub, stone vanities and tumbled marble floors and walk-in showers
*Formal Grand room with coffered ceiling and hand carved Indiana limestone floor-to-ceiling mantel and fireplace
*Oversized Bar and Butlers pantry perfect for entertaining, with furniture quality custom cabinets and travertine countertops
*Gourmet chef’s old world kitchen with custom cabinetry and granite countertops, fitted with handmade furniture quality antiqued and distressed cherry cabinets with 1 inch thick door and drawer fronts
*Top of the line appliances include two Sub-Zero 700 series refrigerators with freezer drawers housed in antiqued mirror front furniture quality armoire unit, Fisher Paykel dishwasher drawers and Miele dishwasher, Wolf warming drawer, Dacor micro-convection oven, and Wolf 48 inch range complimented by rich wood hood
*Large island with curved sitting area for casual dining
*Separate breakfast room with wood-beamed ceiling
*Family Room with stacked stone and hand carved Indiana limestone mantel and built in antiqued cherry wall units, breakfront
*Main level Pool has Cascading Waterfall to lower level for commanding view from back of home
Additional fabulous features include:
*4 Stop elevator accesses all floors, including attic for added storage and convenience
*Special trim details throughout
*Polished nickel Cifial plumbing fixtures
*Stone countertops in all secondary baths
*State of the Art one piece Toto toilets
*Security system completely automated
*Oversized laundry room with two washers and dryers plus owner’s laundry
*Huge daylight Terrace level, ready to finish, with private exterior exit, prepared areas for media room, wine cellar, fitness and wellness center, plumbed for sauna, steam and whirlpool
*House is pre-wired as a “Smart House” for complete house automation, high speed, video, security, alarms, etc.
*Built to Earth Craft Program Standards
*Five HVAC systems, Hi-Efficiency 13 seer
This home has SOLD!





